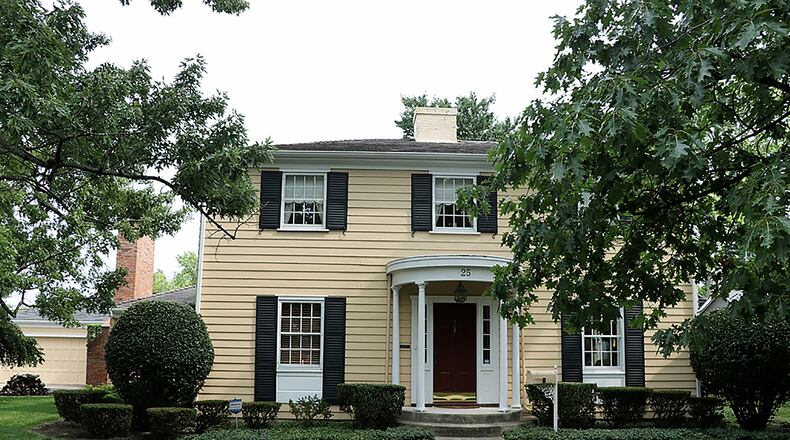Travel back in time within this traditional Colonial home.
Built in 1941, this two-story stately sits on a manicured lawn with mature trees and a weather-worn wooden fence that surrounds lavish gardens surrounding brick patios, porches and wooden walkways. Inside, a Williamsburg color scheme enhances the broad woodwork and built-ins while complementing hardwood floors.
Listed for $274,900 by RE/MAX Victory and Affiliates, the Williamsburg Colonial at 25 James Drive in Fairborn sits on a quarter-acre lot with a detached two-car garage, covered rear patio and brick garden house with wrap-around porch. The back yard has two brick patios, a pergola with swing and stone-accented walkways to the outbuildings.
Inside, the original home has traditional social areas, three upstairs bedrooms and a finished basement while an addition keeps the Williamsburg charm within a keeping room.
White pillars accent the semi-circle canopy over the formal front entry. The front door opens into the foyer with hardwood flooring and a staircase to the second floor. To the right, the formal living room extends the length of the house with several tall windows. A wood-burning fireplace has a wood mantel and marble hearth and surround.
To the left, the formal dining room has a built-in corner china hutch. The hutch with its arched glass-panel doors shows display shelves while cabinet doors provide extra storage. Crown molding, a chair rail and bold floor molding accent the dining room with hardwood flooring.
Swinging doors both from the living room and the dining room open into the galley kitchen with its commercial gas range and exhaust fan.
Next to the range is a preparation counter with ceramic-tile countertop and barn-beam shelves that surround a window. A double sink is below a side window and has a butcher-block countertop above the dishwasher. Countertops wrap around from the sink to the refrigerator nook and complement the brick-red cabinetry.
Two steps down off the kitchen is the keeping room or a hearth room with extended kitchen bar. The island of Colonial blue offers breakfast bar seating for two. The opposite side has a vegetable sink, a griddle and cooktop. There are double wall ovens. Repurposed barn wood planks create hardwood flooring that fills the room, and rough-cut wood beams stretch across the ceiling. A bay window fills the room with natural light.
A Williamsburg-inspired fireplace is the centerpiece to the room. The brick, wood-burning fireplace has a large wood bin and a baking oven next to the oversized firebox with a wrought-iron swing pot bar. The brick extends into the flooring, creating a hearth, and a wood mantel has decorative pegs.
A Dutch door opens from the keeping room to a screen-enclosed porch with a tongue-and-groove ceiling, a ceiling paddle fan and outdoor carpeting. The screened porch opens to a covered concrete stone patio that feeds into a brick sun patio and the back yard.
The basement is accessible from a small entryway off the enclosed porch. One side of the basement has been finished into a recreation room with a brick, gas fireplace tucked into one corner of the room. Custom cabinetry matches the paneled walls, offering hidden storage nooks for media and hobbies. A peninsula counter bar offers seating for up to six. Behind the bar is storage, including bottle racks. Shutters cover window wells and recessed lighting is within the drop ceiling.
The other side of the basement is a laundry room with knotty-pine cabinetry surrounding laundry hook-ups and wash tub. A folding counter has additional storage nooks, and there is a built-in ironing board. Off the laundry room is a full bathroom with a walk-in shower and single-sink vanity. The bath is a pass-through to the mechanical room and a storage area.
Three bedrooms and a full bathroom are located upstairs. The main bedroom has a sitting nook with built-in bookcase and cabinets. The closet has built-in organizer that includes drawers.
Another bedroom has a built-in bookcase next to the step-in closet, and the smallest bedroom has a step-in closet. There are two additional closets off the upstairs hallway
The full bathroom features a fiberglass tub/shower, a single-sink vanity and built-in medicine cabinet.
FAIRBORN
Price: $274,900
Directions: Broad Street to South Maple to right on James Drive or South Central to James Drive
Highlights: About 2,490 sq. ft., 3 bedrooms, 2 full baths, 1 half bath, hardwood floors, gas fireplace, 2 wood-burning fireplaces, wet bar, bay window, finished basement, recreation room, laundry chute, built-ins, screen-enclosed porch, paver patio, fenced yard, garden shed, 2-car detached garage, 0.23-acre lot
For more information:
Terry Blakley
RE/MAX Victory and Affiliates
(937) 397-0050
About the Author






